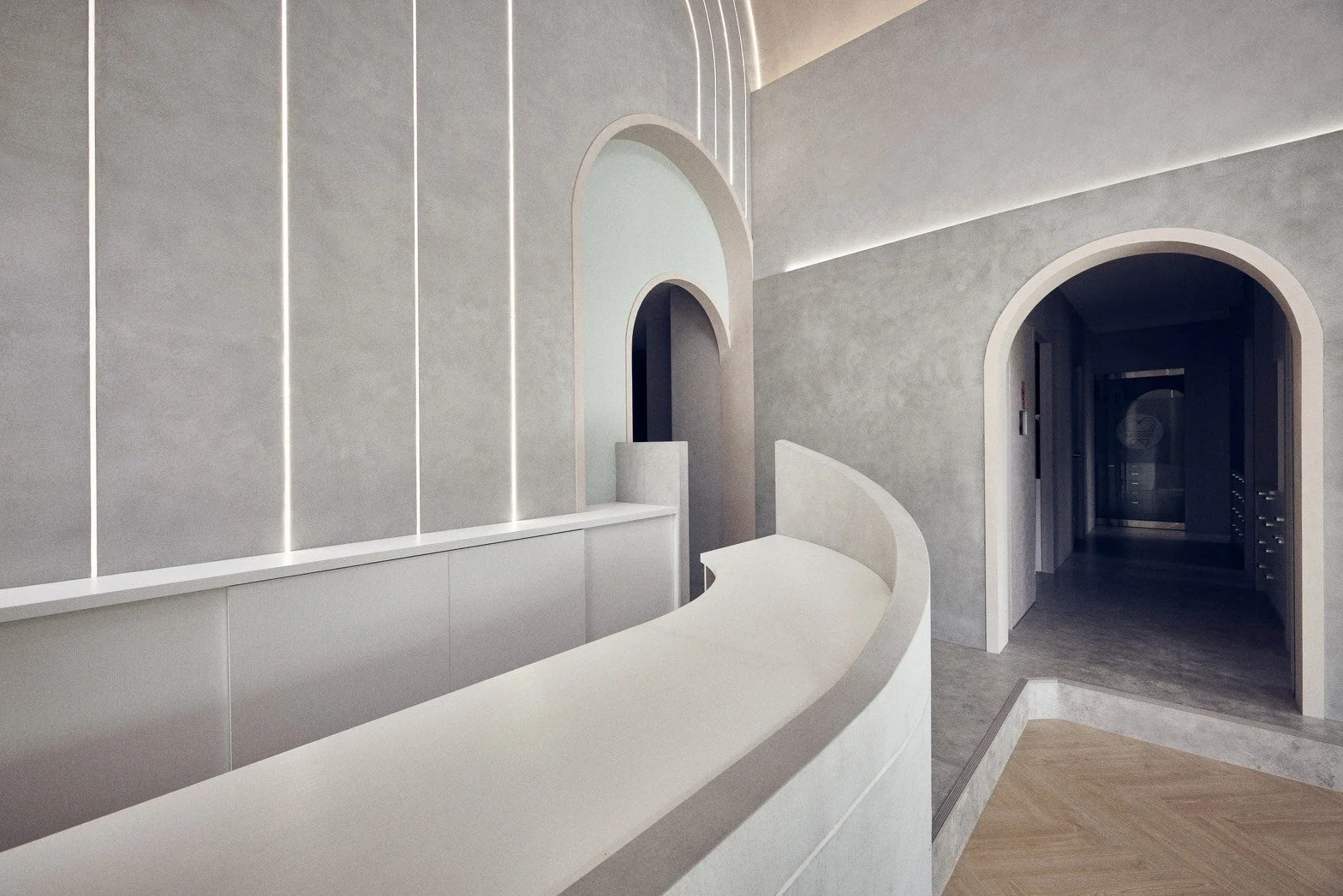
Artcore Dental Clinic
Artcore Dental Clinic transforms the idea of a dental space into a sculptural experience of light and order. The layered arches and continuous luminance create a quiet rhythm, guiding patients through a spatial choreography that feels both sacred and precise. Etranic integrated a full ARK system to harmonize spatial geometry with workflow clarity—bridging the language of architecture and medicine.
“Where light becomes structure, and structure becomes calm.”
The challenge lay in balancing monumental architecture with intimate human experience. The high ceilings and arched vaults evoked grandeur, but the clinic needed to remain approachable and functionally efficient. Etranic had to integrate cabinetry, lighting, and circulation within a space that felt like art—without compromising the precision of clinical operation.
Design Challenge
Our Solution
Etranic designed the space as a dialogue between geometry and emotion.The ARK Series cabinetry was integrated flush into curved walls, maintaining spatial purity while optimizing every millimeter for storage and workflow.LED ribbons follow the rhythm of the vault, transforming light into an architectural element. Through controlled proportion, material restraint, and invisible engineering, Etranic crafted a clinic that feels timeless—where care begins with calm.
The Arch as Rhythm:
Sequential arches define the space, creating a sense of continuity and calm movement.
Light as Structure:
Vertical LED lines sculpt the walls, transforming illumination into architectural form.
Monolithic Harmony:
Textured plaster and matte tones maintain visual serenity, emphasizing proportion over ornament.
Precision in Stillness:
Integrated ARK Series cabinetry preserves workflow clarity within the silence of design.
Design Details
More Details










