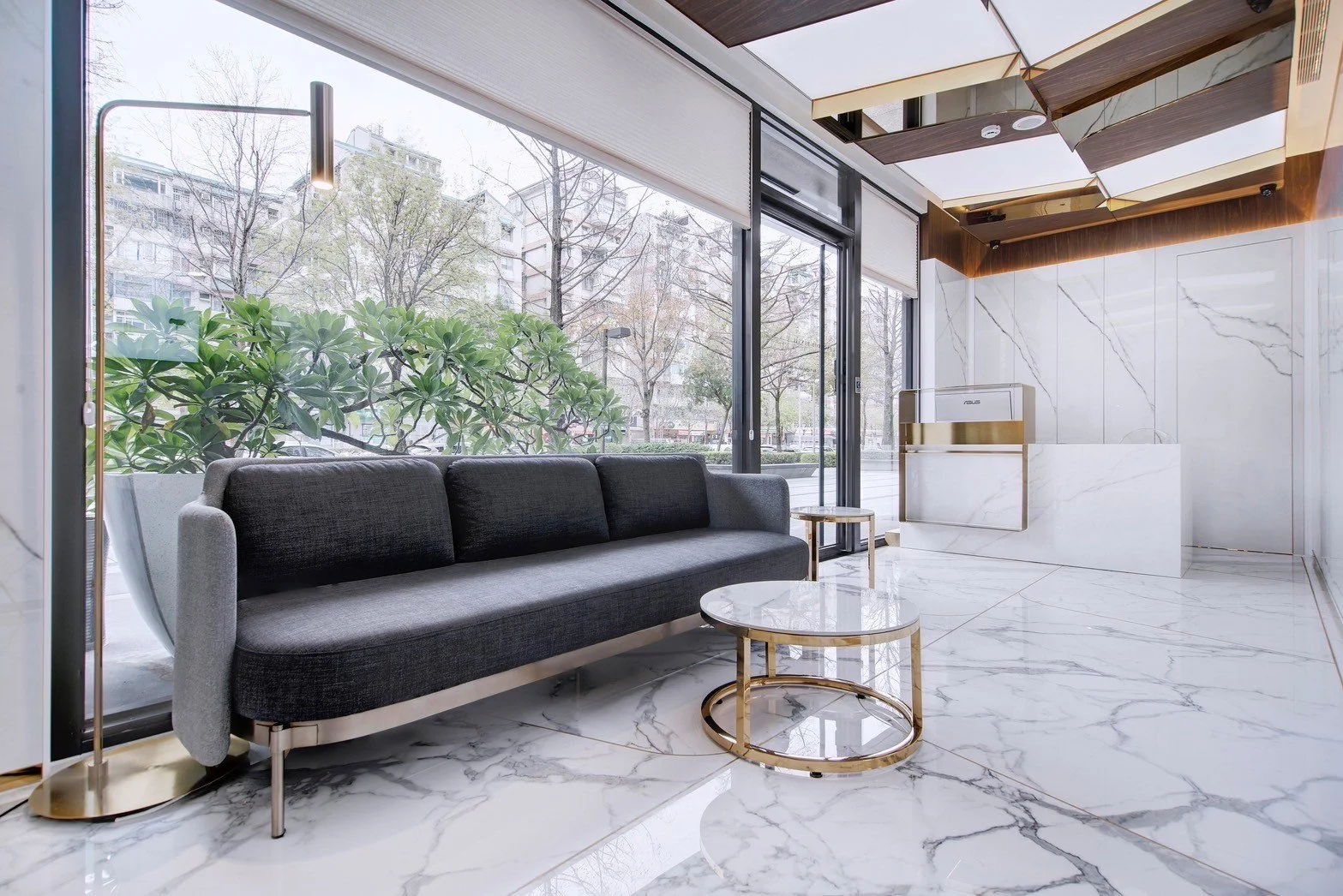Designing the Future of Clinic
At Etranic, every project is more than a space—it’s a story shaped by precision, empathy, and vision.From concept to completion, we craft healthcare environments where efficiency meets warmth, and design inspires trust.
Zhongshan Dist., Taipei
Wuri Dist., Taichung
Taoyuan Dist., Taoyuan
Xinzhuang Dist., New Taipei City
East Dist., Shinchu
NanoMedica Clinic
Daan Dist., Taipei
HYGEIAGRAND Clinic
Daan Dist., Taipei
PUMPUM Furbaby Clinic
Xinzhuang Dist., New Taipei City
HYGEIAGRAND Clinic
Daan Dist., Taipei
PUMPUM Furbaby Clinic
Xinzhuang Dist., New Taipei City









