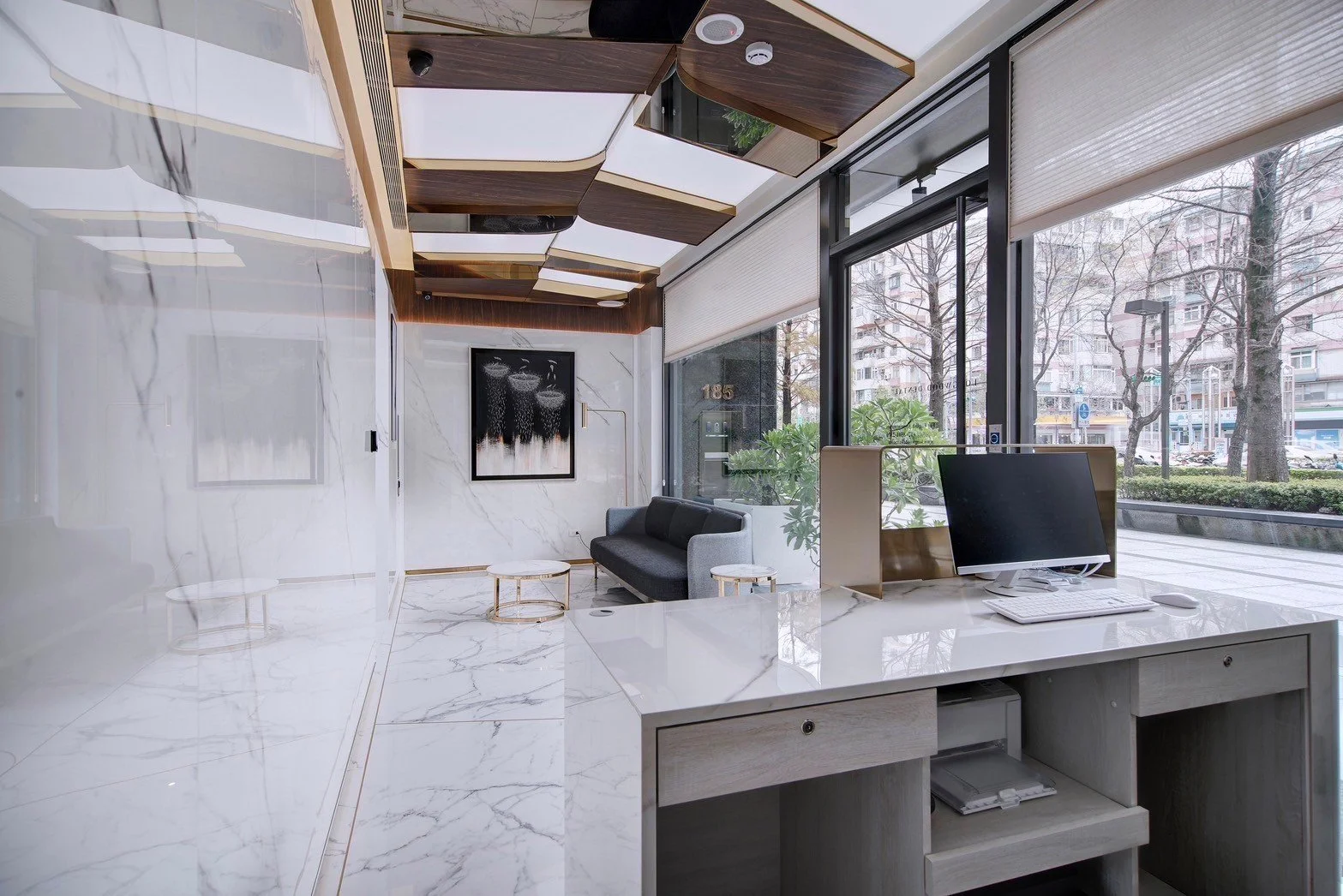
Longwood Dental Clinic
“White is not just a color—it is a promise of precision.”
Longwood Dental Clinic balances natural warmth with clinical precision.
The design juxtaposes polished marble, dark walnut, and soft brass details—creating a refined contrast between clarity and depth.
Etranic collaborated from early system planning to cabinetry integration, ensuring that every technical element remains hidden behind the calm beauty of the space.
The main challenge was to connect two contrasting atmospheres—an elegant, hospitality-inspired reception area and a highly controlled sterile workspace. The client envisioned a clinic that looked luxurious yet maintained uncompromising cleanliness. Balancing material contrast, light reflection, and ergonomic precision became essential to achieving both emotional comfort and clinical rigor.
Design Challenge
Our Solution
Etranic approached the design through material dialogue—where every texture serves a purpose. The front zone adopts marble flooring and brass accents, reflecting natural light to create a sense of hospitality.
Transitioning into the clinic, pure white ARK-280 cabinetry ensures visual hygiene and functional flow. The result is a unified rhythm where warmth welcomes, and precision sustains—a space that feels both elevated and effortlessly calm.
The Dialogue of Materials:
Marble, wood, and brass converse in balance—each surface reflecting light with distinct warmth and precision.
Crafted Transitions:
The flow from reception to treatment zone is choreographed through tone shifts rather than partitions, allowing calm continuity.
Functional Serenity:
White ARK-280 cabinetry integrates with wall systems, hiding instruments while maintaining a pure visual rhythm.
Light as Architecture:
Reflected light across brass and marble defines each zone, guiding emotion as much as movement.
Design Details
More Details















