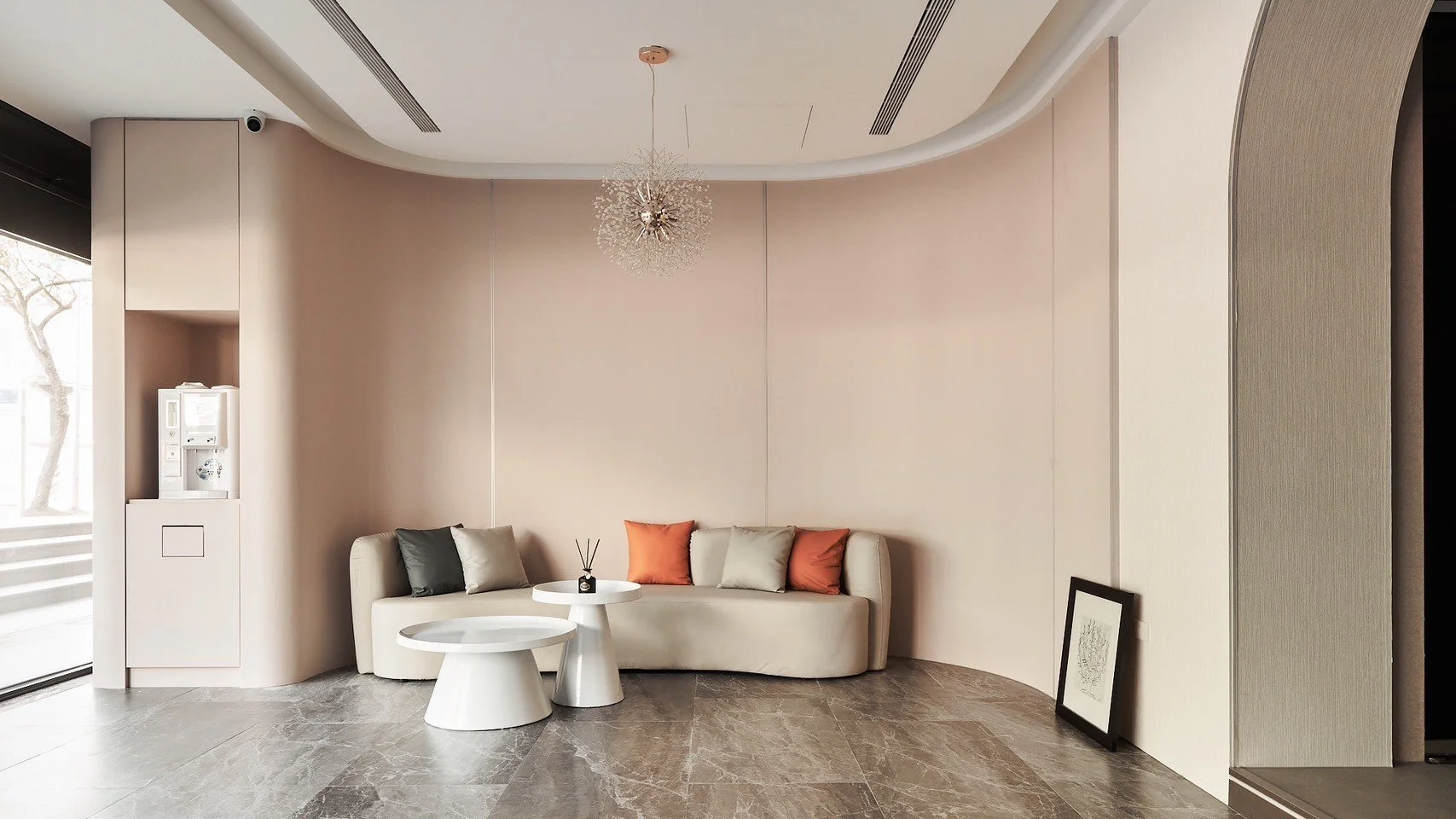
Artistic Dental Consultant
“In the rhythm of soft light, clarity finds its form.”
Artistic Dental reimagines the clinical experience through softness and proportion. The space is defined by warm tones, curved thresholds, and a continuous rhythm of light—transforming function into calm precision.
Etranic collaborated from system design to cabinetry execution, integrating ARK-280 and ART Series modules into a cohesive environment where professionalism feels effortless.
Design Challenge
The challenge was to create a space that balances advanced dental technology with emotional softness.
The clinic’s narrow floor plan and multiple treatment zones demanded a layout that maintained clarity without sacrificing warmth.
Every millimeter had to accommodate workflow efficiency, equipment integration, and the patient’s need for visual ease—a delicate equilibrium between precision and comfort.
Our Solution
Etranic approached the project as a choreography of light and reflection. Linear lighting guides movement across each surface, while tinted glass partitions subtly define privacy without division. Custom ARK Series cabinetry merges with walls and ceiling planes, keeping utilities invisible and surfaces continuous. Through this harmony, the clinic achieves quiet sophistication—where every line, curve, and glow contributes to trust and ease.
Reflective Warmth:
Champagne-pink tones and tinted glass balance warmth with modern clarity.
Linear Harmony:
Ceiling light ribbons define spatial rhythm, linking zones with quiet precision.
Invisible Systems:
Integrated ARK-280 cabinetry keeps the environment seamless and sterile.
Lounge-like Calm:
Soft furnishings and neutral finishes transform clinical waiting into comfort.
Design Details
More Details
















